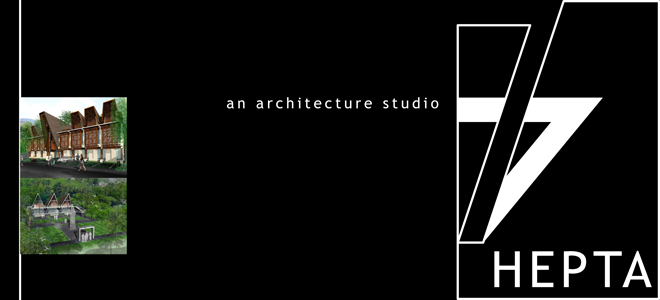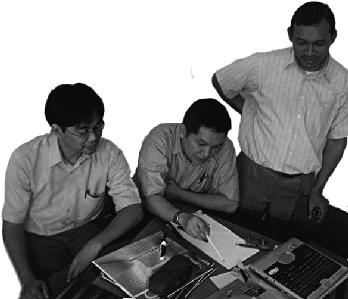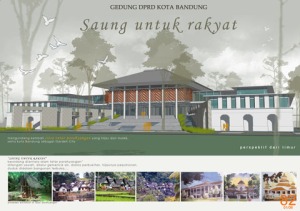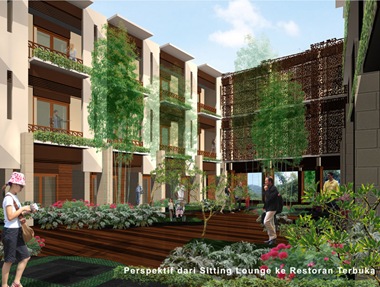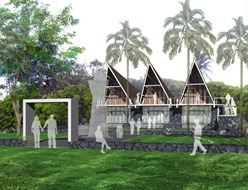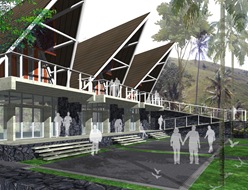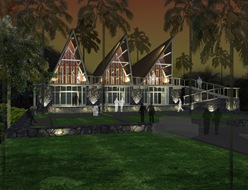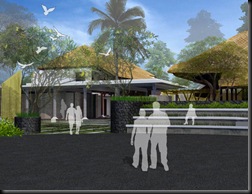 A traveling enthusiast, Jimmy Purba, the firm's Managing Director, is always fascinated with vernacular architecture. His design approaches focus less on the so-called architectural 'style' and more on the underlying orders that can be found universally in vernacular architecture. His interest mainly exploring and reinterpreting the poetic quality of vernacular architecture while at the same time providing the modern elements of present day building and design.
A traveling enthusiast, Jimmy Purba, the firm's Managing Director, is always fascinated with vernacular architecture. His design approaches focus less on the so-called architectural 'style' and more on the underlying orders that can be found universally in vernacular architecture. His interest mainly exploring and reinterpreting the poetic quality of vernacular architecture while at the same time providing the modern elements of present day building and design.
As an active member of Bataknese ethnic community, he has an independent study_ called 'Pustaha' (meaning sacred book in Batak language)_ focusing on traditional Batak architecture and vernacular architecture in general and has implemented his research on numerous projects. Among those projects are nonprofit religious buildings, such as church and Sunday school. His recently completed work is a church located in Pekalongan, owned by Huria Kristen Batak Protestant Community.
Jimmy Purba earned his graduated degree in 1994 and a magistrate degree in 2001, both from Architecture Department of Bandung Institute Technology, Indonesia.
Jimmy's CV
 Joining HEPTA in 1996, Sahid, the firm's Operation Director, is a generalist architect with an active interest in project management. He is our project manager in_ presently our largest project_ Kalla Tower of Makasar.
Joining HEPTA in 1996, Sahid, the firm's Operation Director, is a generalist architect with an active interest in project management. He is our project manager in_ presently our largest project_ Kalla Tower of Makasar.
Sahid is known for his pragmatic approach to design as well as a seasoned project bidder, mostly dealing with complicated administration and legal aspect of all HEPTA's project. Sahid's jovial outlook and his negotiation capability has helped to guide the firm's growth.
Sahid earned his graduated degree in 1995 and a magistrate degree in 2001, both from Architecture Department of Bandung Institute Technology, Indonesia.
Sahid's CV
 Joining HEPTA in 1998, Arif Widjananto, the firm's Design Director is known for his concern about the process of design, about how buildings are put together physically, and about the nature of material and crafts involved in assembling them. He loves to explore and to reinvent elements of architecture often taken for granted, such as doors, windows or stair.
Joining HEPTA in 1998, Arif Widjananto, the firm's Design Director is known for his concern about the process of design, about how buildings are put together physically, and about the nature of material and crafts involved in assembling them. He loves to explore and to reinvent elements of architecture often taken for granted, such as doors, windows or stair.
His vision is to create inventive architecture that successful on the functional level, and yet offers something more_the simple elegance and purposeful clarity of timeless architecture. A devoted family man, his design series of small houses_ has focused in creating homes for small family within budget and space constrains.
Arif earned his graduated degree in 1995 and a magistrate degree in 2001, both from Architecture Department of Bandung Institute Technology, Indonesia.
Arif's CV
